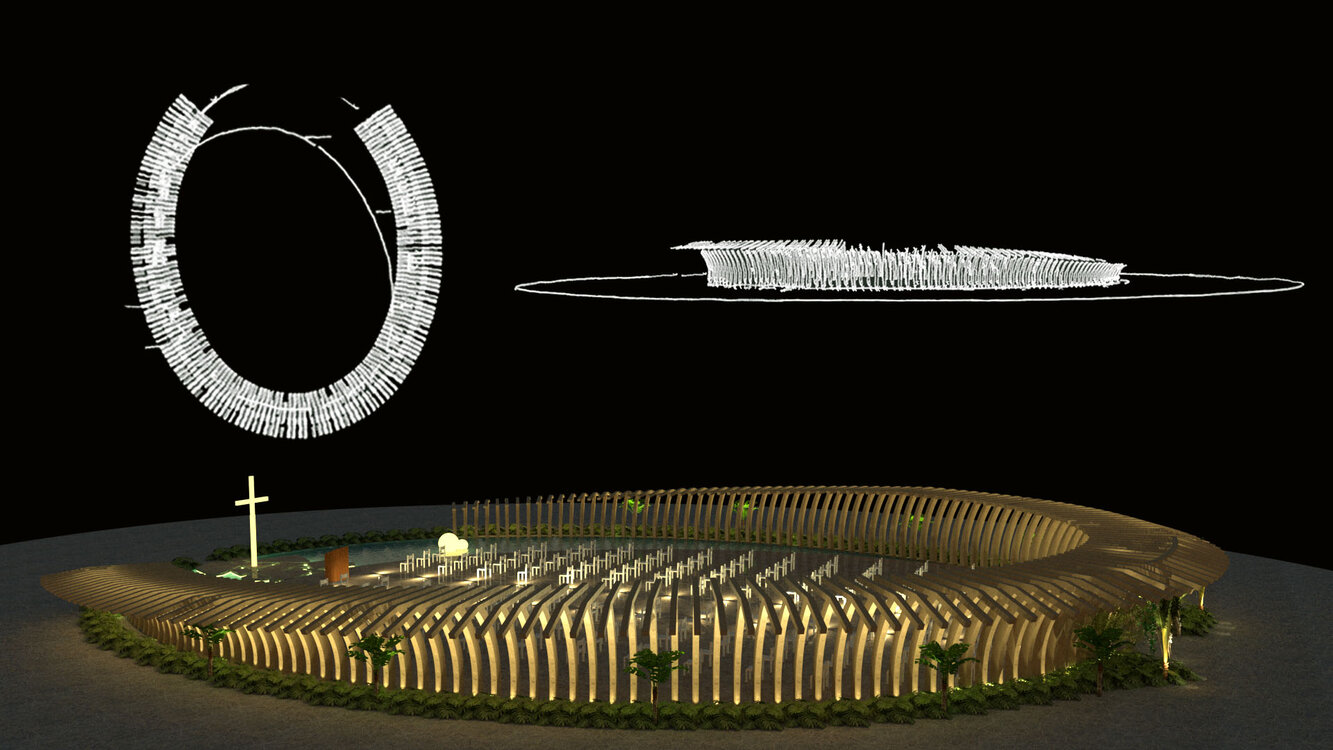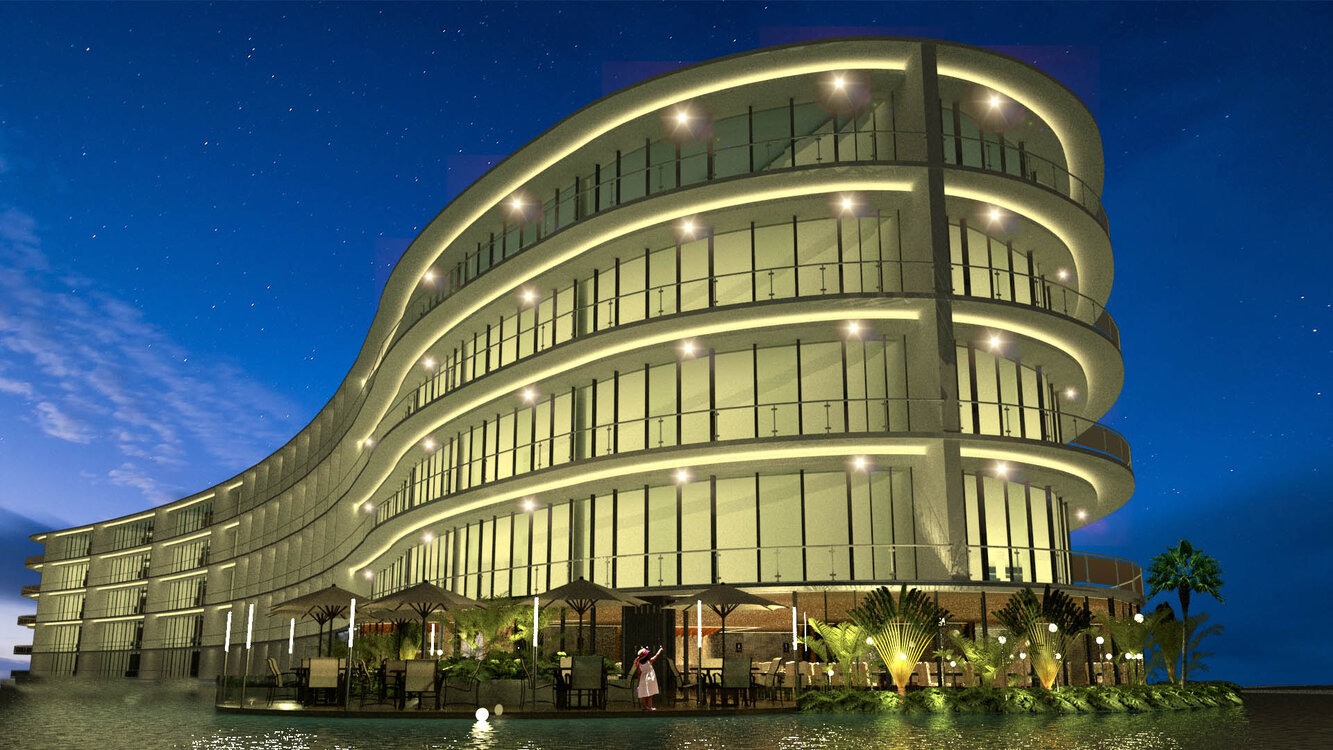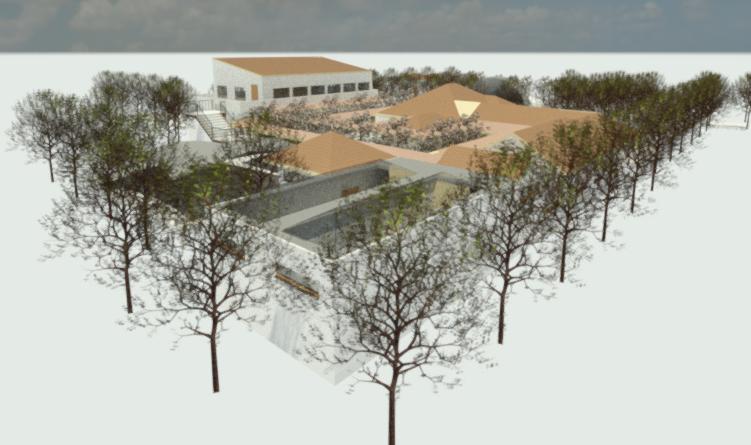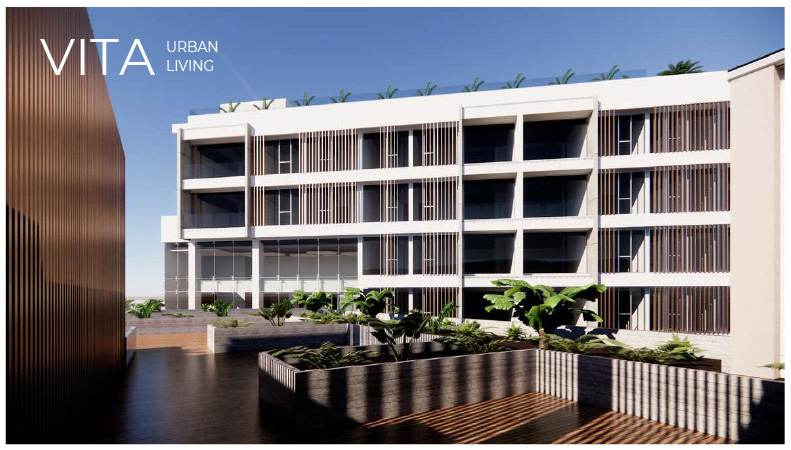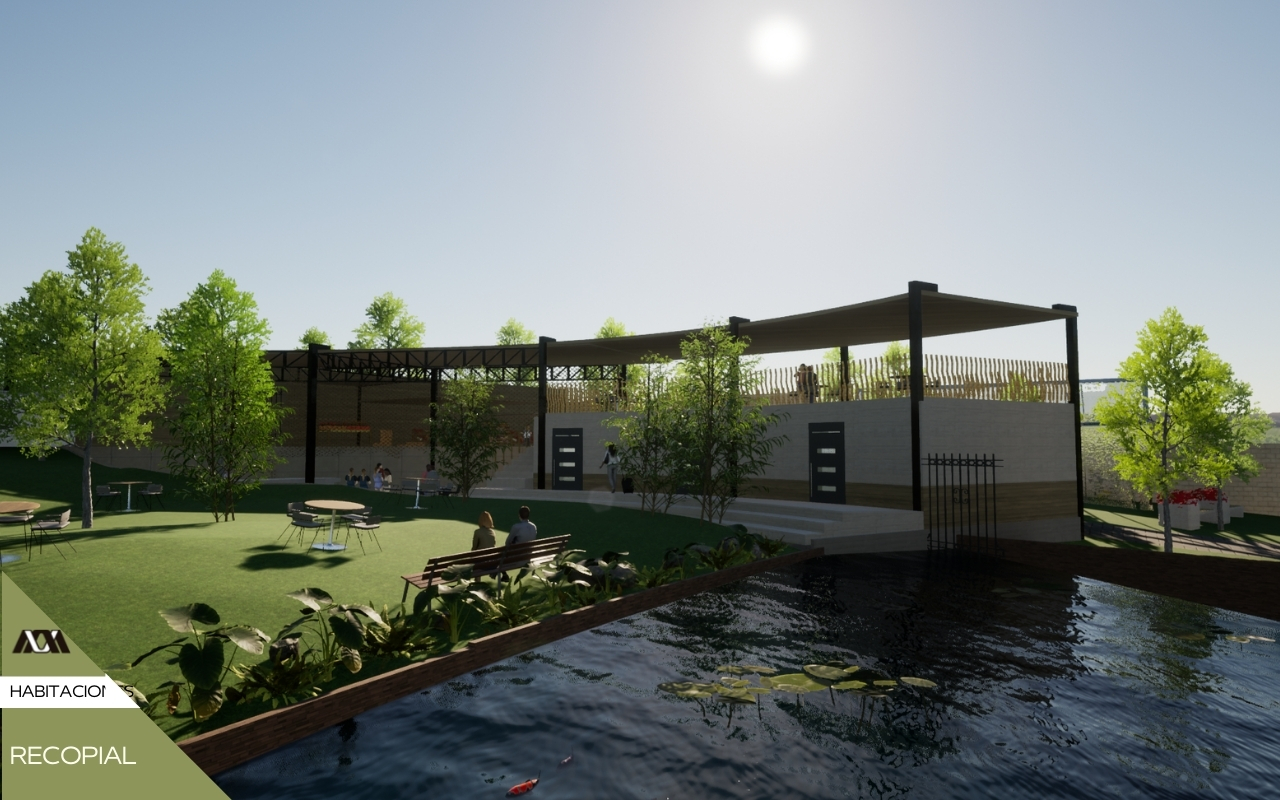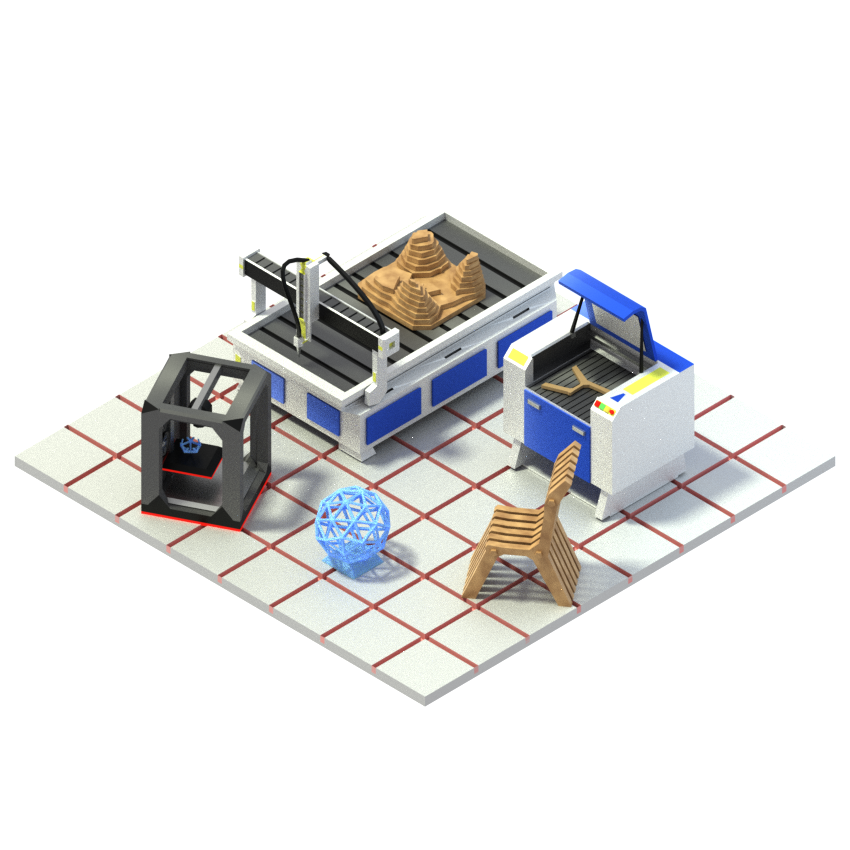What is it?
Architecture is a profession that integrates knowledge in design, art, engineering, urban planning, landscaping, and environment. The program requires creativity, it prepares students for designing spaces considering their interaction with humans, optimizing resources, and striving for the well-being of their inhabitants.
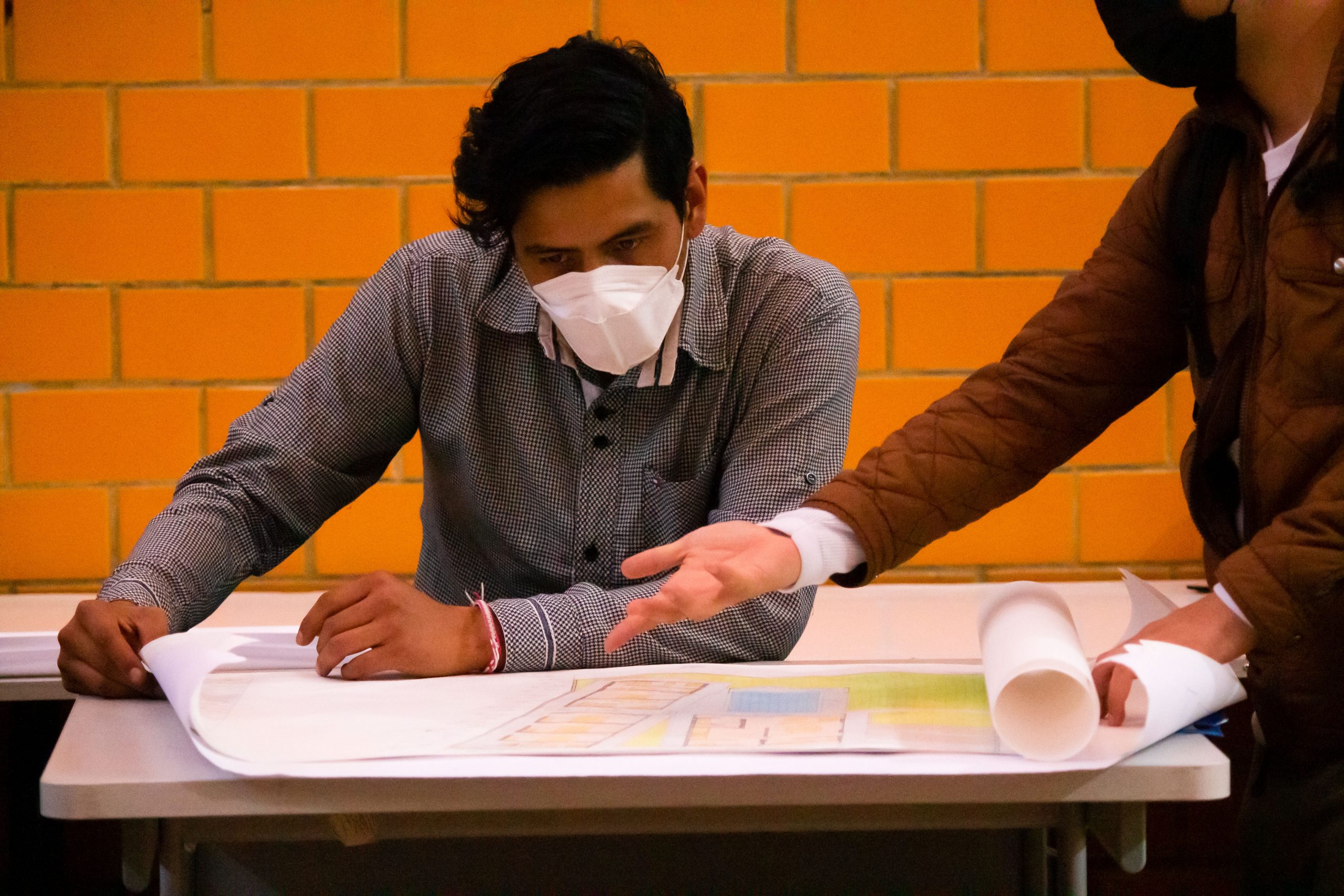
Thus, we look for persons who:
- Are observant, detail-oriented, and greatly appreciate the environment.
- Like experimenting and looking for different solutions and alternatives for problems.
- Are capable of sizing spaces, situating themselves spatially, and get oriented.
- Like design, history, and art.
- Show ability for physics, math, and engineering.
- Are interested in the use of materials in constructive systems.
- Have abilities for drawing, doing manual work, and use digital tools.
- Appreciate the aesthetic value and functionality of spaces.
What distinguishes us?
The expected duration of the program is 4 years (12 quarters), but equivalent in credits and hours (theory and practice) to a 5-year undergraduate program.
The training offered by the Division of Sciences and Arts for Design Azcapotzalco is based on elements related to the processes and results of the curricular activities, with the integration of institutional resources, and according to the sense and purposes of a disciplinary, professional, and humanistic training linked to society.
The most important educational results are the knowledge, skills, abilities, capacities, values, activities, procedures, modes, and functions required by the disciplinary academic, professional and social practice.
The current curricula offer comprehensive training to the students in order to acquire not only the knowledge and preparation needed for the practices in certain areas of architecture but also in the development of skills that enable them to solve problems in this specific field, considering ethical, cultural, socioeconomic and political aspects.
It is essential for society to have professionals that in addition to possessing technical capacity, have the values and social conscience necessary for a suitable development in the current and future conditions of their professional fields.
The undergraduate degree in Architecture has been recognized by the Acreditadora Nacional de Programas de Arquitectura y Disciplinas del Espacio Habitable, A.C. (National Accrediting Agency for Architecture and Livable Spaces Programs, ANPADEH) from June 13th, 2023 to June 12th, 2023.
How is Architecture learned?
The teaching-learning process is developed based on the General Model for the Design Process, consisting of the following phases: case, problem, hypothesis, alternatives, project, and execution.
The model is based on the following curricular axes: theory and history, methodology, design workshop, construction and structural systems, sustainable outfitting systems, expression, and interdisciplinary axis.
The system is composed basically of teaching-learning units (UEA's) that are pedagogic units that respond to the knowledge axes of the design process. These courses are the base and support of the design workshop. The pedagogic units have correlative horizontal relationships and convergent vertical relationships with the design workshop that defines the study subject.
The learning-teaching processes of the curricula and programs consider different formative approaches and strategies that are geared at providing tools and experiences for problem-solving to students. These formative modalities distinguish the educational model of the CyAD, constituted by a disciplinary, interdisciplinary and multidisciplinary training.
Disciplinary training corresponds to the comprehension of knowledge, to the development of skills and attitudes related to the specific knowledge area in which the student works.
Interdisciplinary and multidisciplinary training enables the student to reformulate acquired knowledge by integrating the learning of each theoretical and practical course. This enables students to develop their creativity and innovative ability in order to solve the current technological problems of society.
Curricula
"Introduce the students to the general field of design so they can understand its main characteristics, conditioning and development possibilities and distinguish the programs offered by the Division from one another."
FIRST QUARTER |
SECOND QUARTER |
|
Theoretical Fundamentals of Design I |
Theoretical Fundamentals of Design II |
|
Culture and Design I |
Culture and Design II |
|
Basic Language |
Design Systems |
|
Formal Expression I |
Formal Expression II |
|
Descriptive Geometry I |
Descriptive Geometry II |
|
Reasoning and Symbolic Logic I |
Mathematical Methods |
Where can you work?
Urban design, planning, landscape architecture, project management, construction, interior design, and restoration are just some of the areas in which alumni of our program can work. You can also work in private firms in the areas of projects, construction, promotion, project and construction management; in your own architecture firm or collaborating in architecture and urban planning studios.
As an officer or technician in the public sector in different institutions at the municipal, state or federal level. Teaching and research in architecture and urban planning are also options for our alumni due to the theoretical-reflexive training received in our university.
Labs

Acoustic analysis and design lab
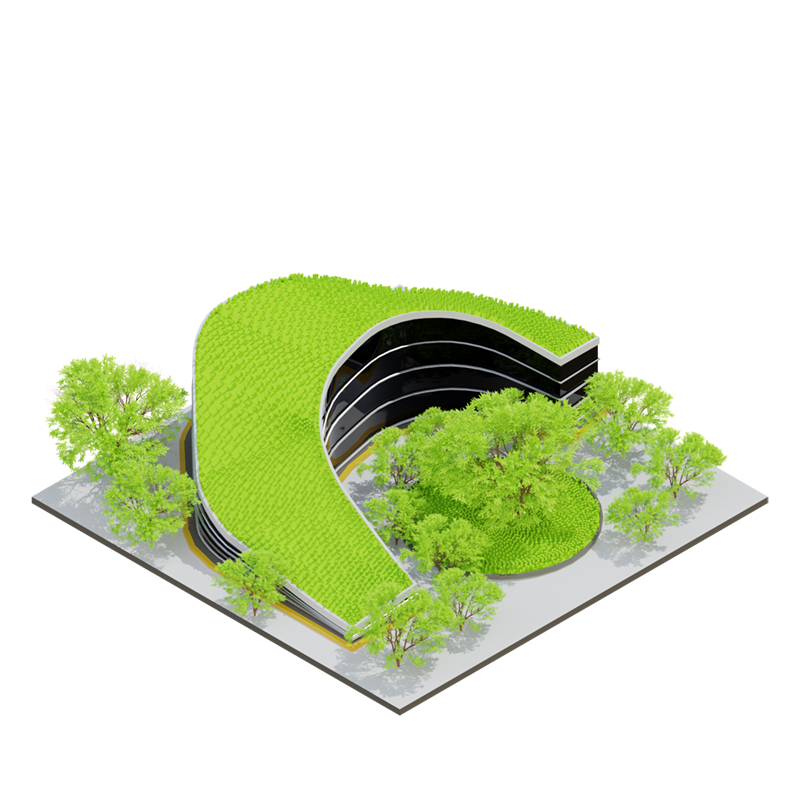
Landscape architecture lab
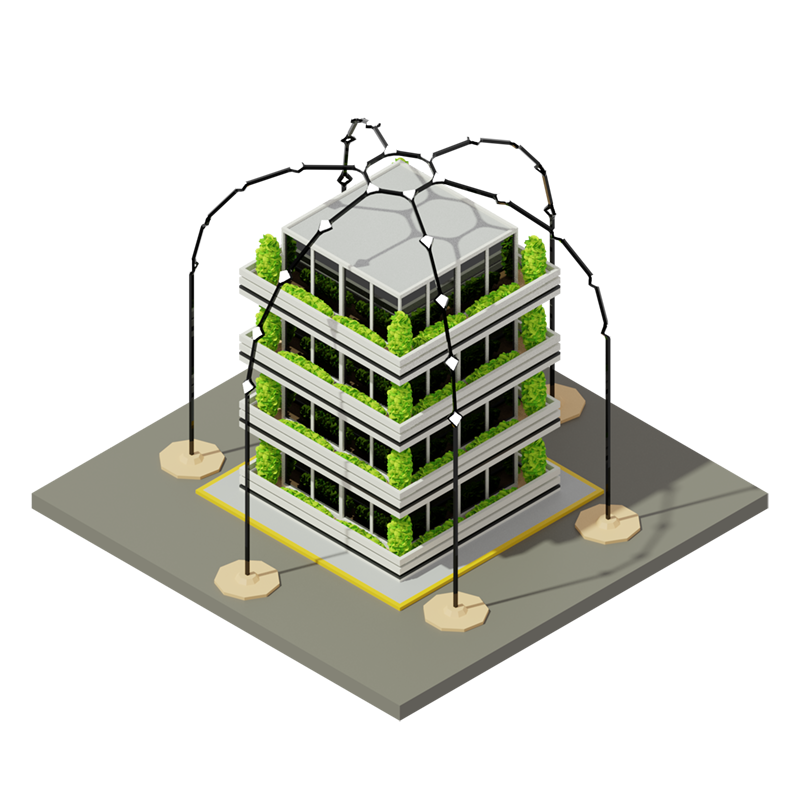
Bioclimatic design lab
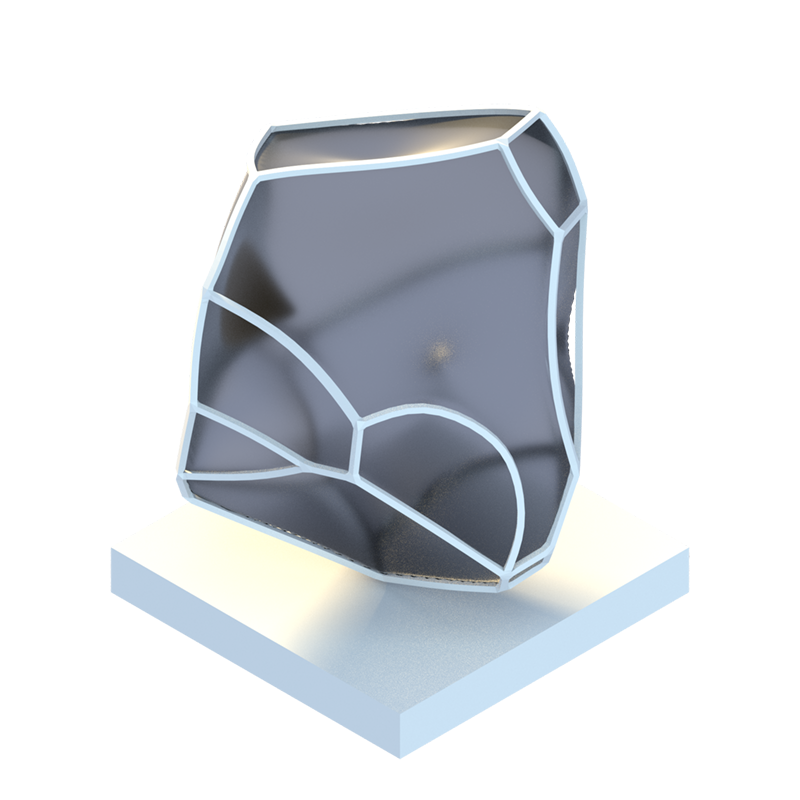
Structure model lab
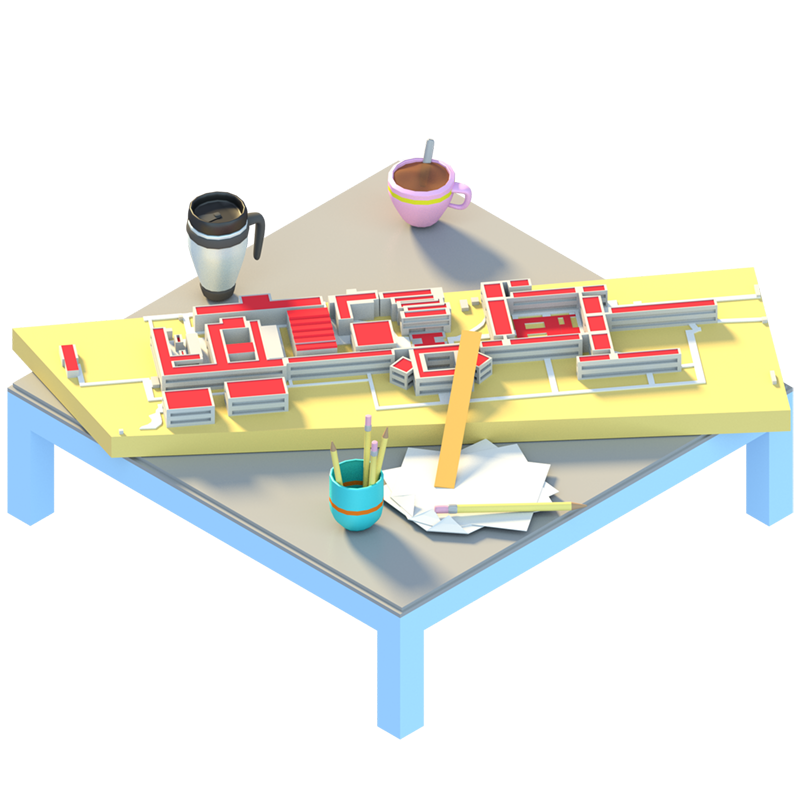
Model and prototype workshop
Renders by: Alejandro Nevárez Lucio



